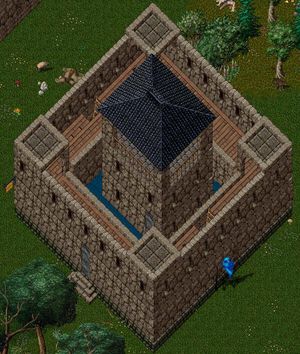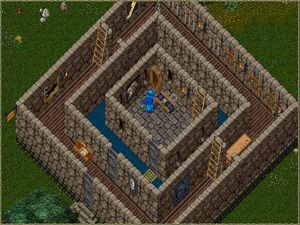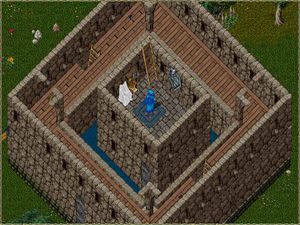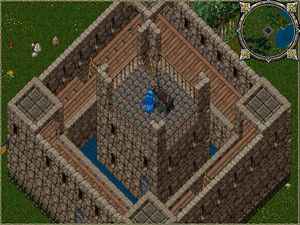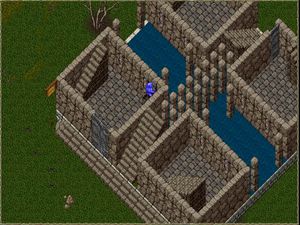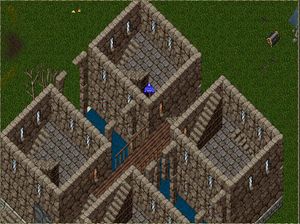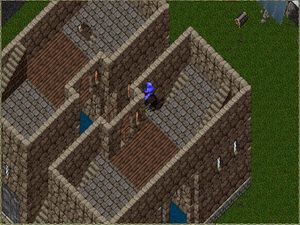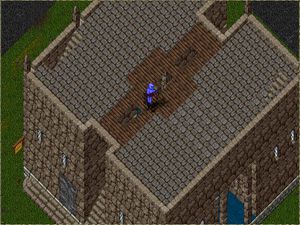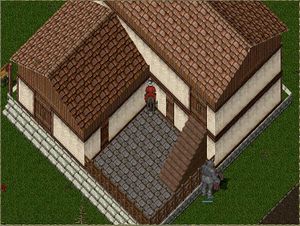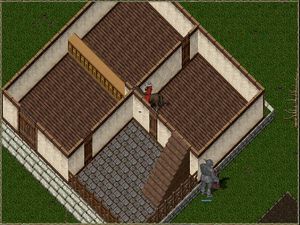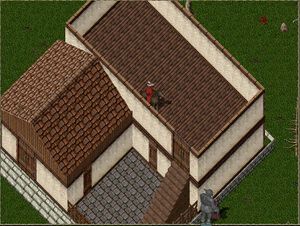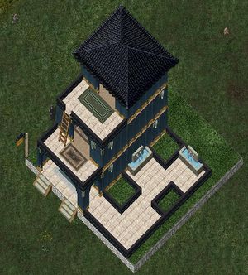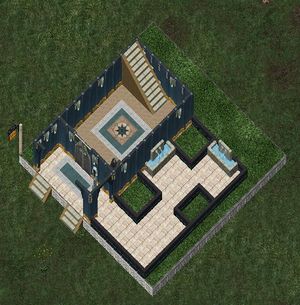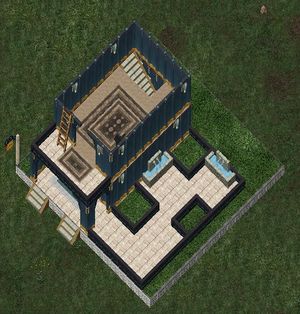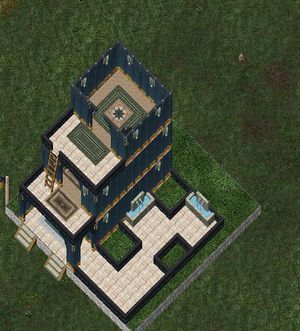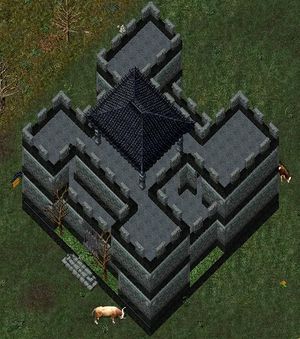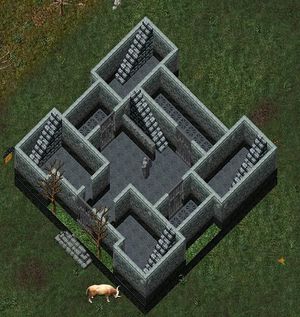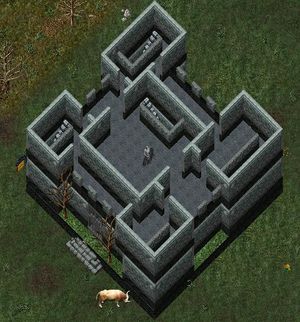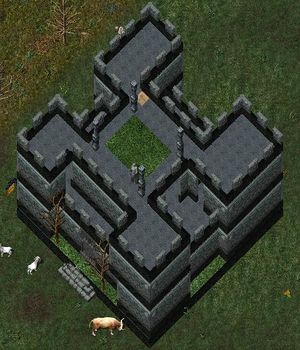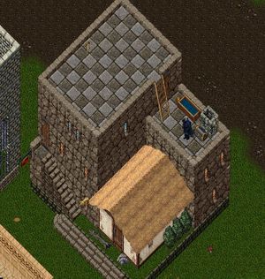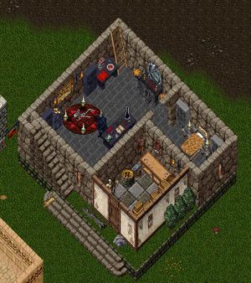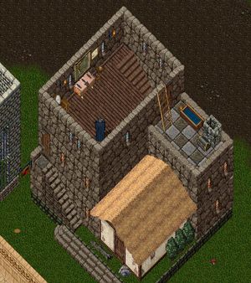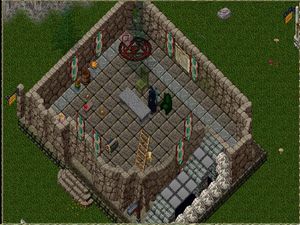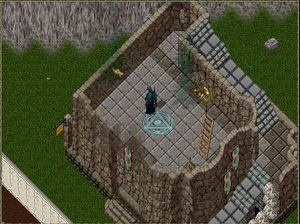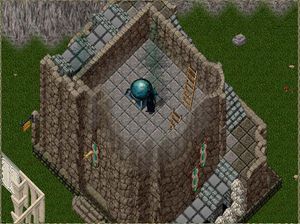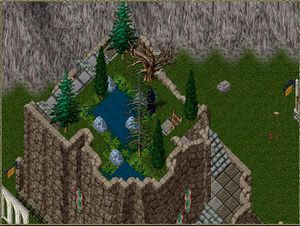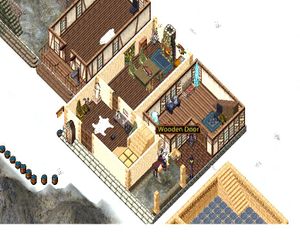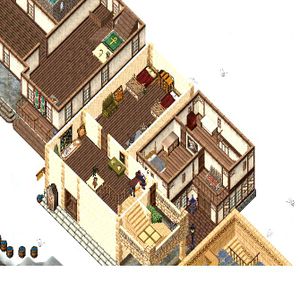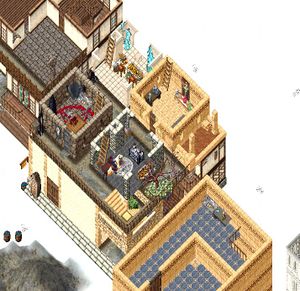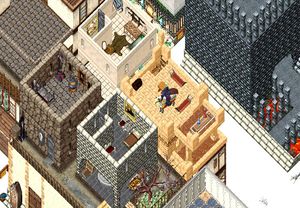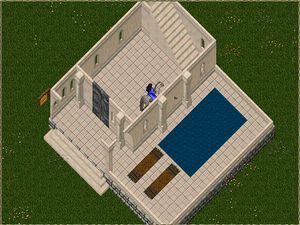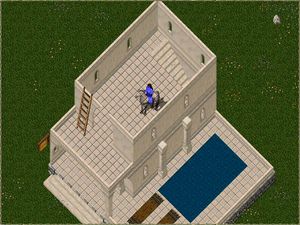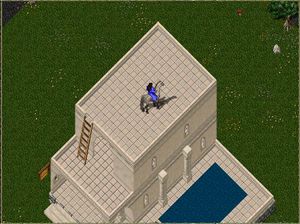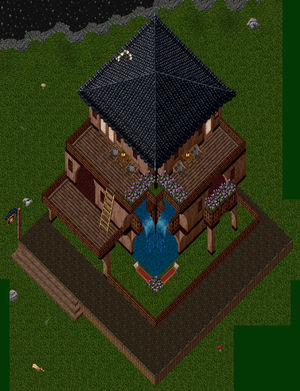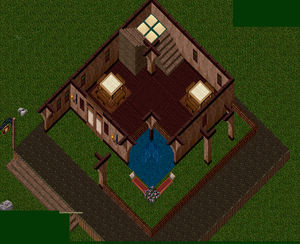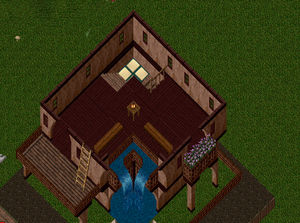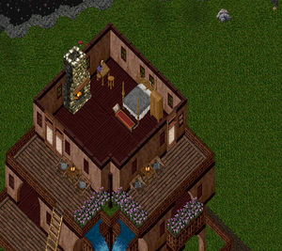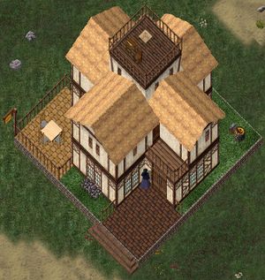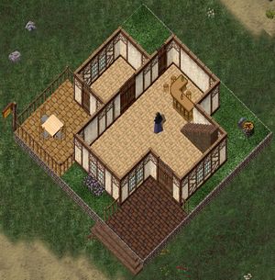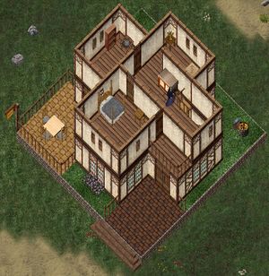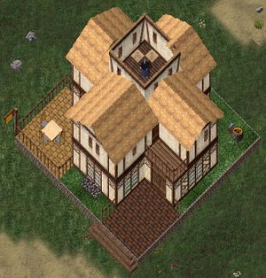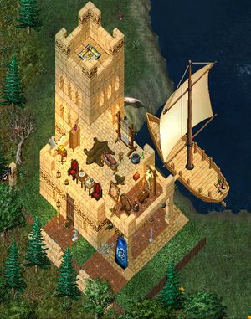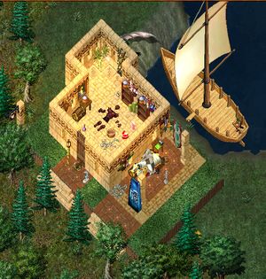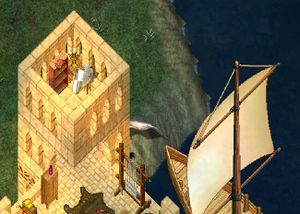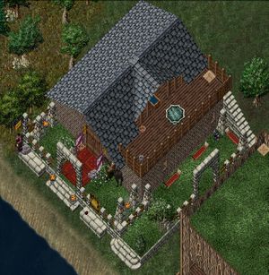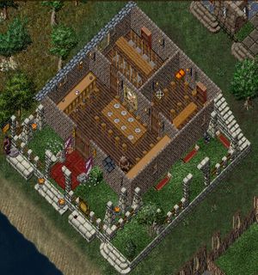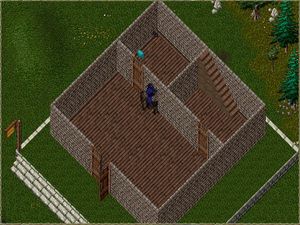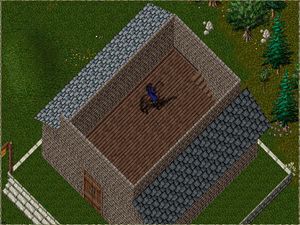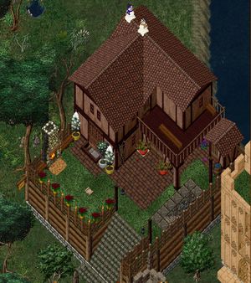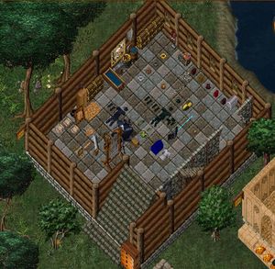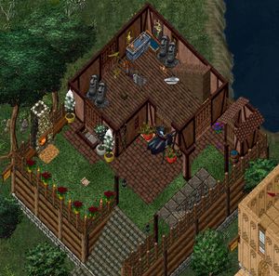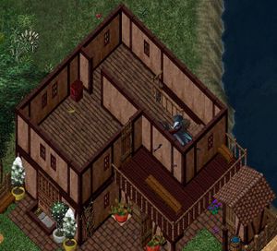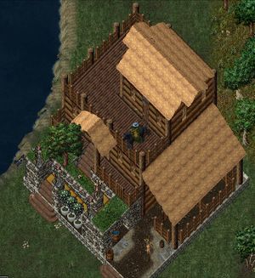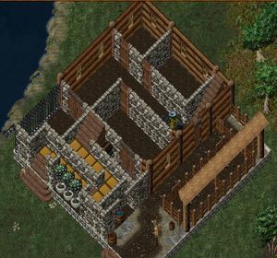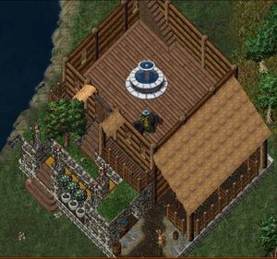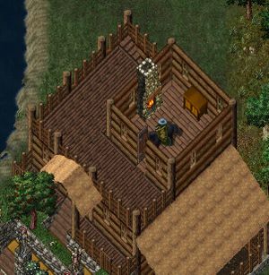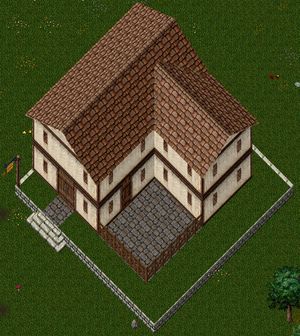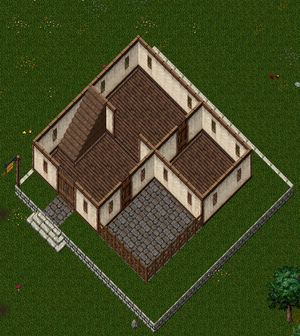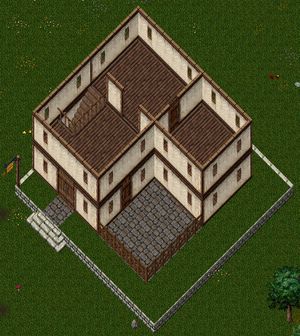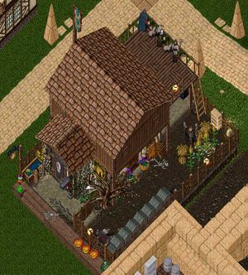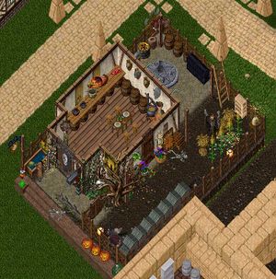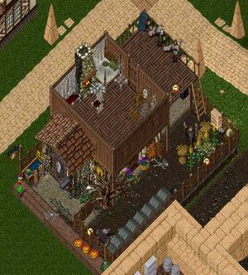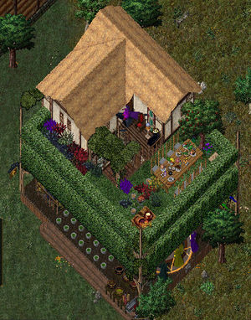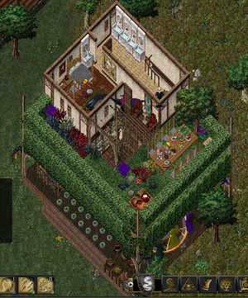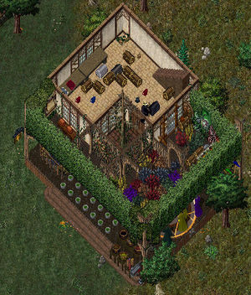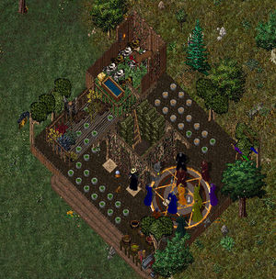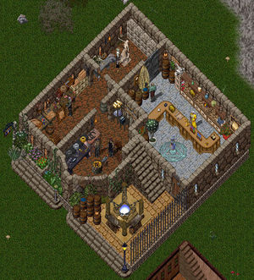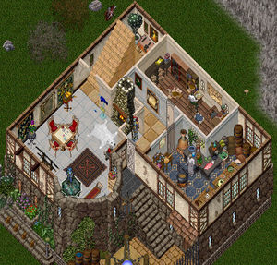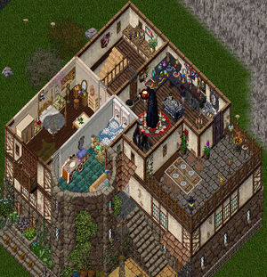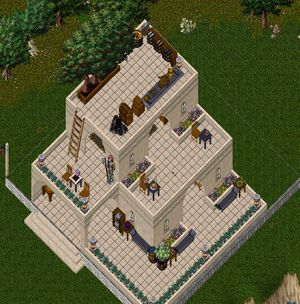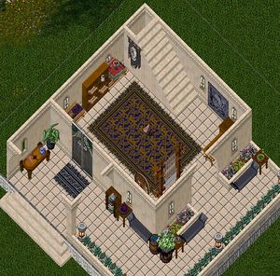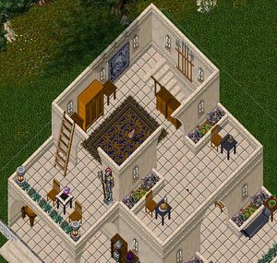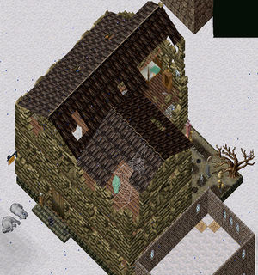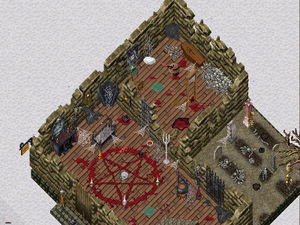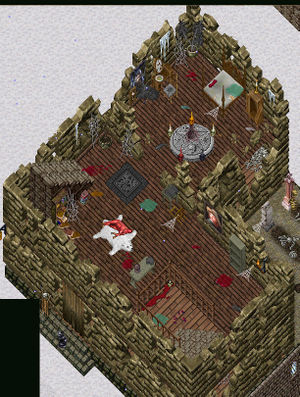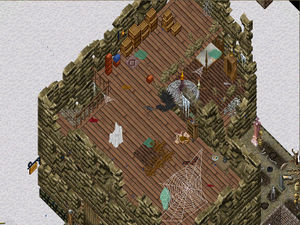Difference between revisions of "UOGuide:Classic Custom House Contest Submissions"
(→Submissions) |
(→Submissions) |
||
| Line 25: | Line 25: | ||
* Coordinates: 27o 4'S, 28o 11'W | * Coordinates: 27o 4'S, 28o 11'W | ||
{| | {| | ||
| − | | [[File:Small_Tower_river_crossing_1st_floor.JPG|thumb| | + | | [[File:Small_Tower_river_crossing_1st_floor.JPG|thumb|Ground Floor]] |
| − | | [[File:Small_Tower_river_crossing_2nd_floor.JPG|thumb| | + | | [[File:Small_Tower_river_crossing_2nd_floor.JPG|thumb|First Floor]] |
| − | | [[File:Small_Tower_river_crossing_3rd_floor.JPG|thumb| | + | | [[File:Small_Tower_river_crossing_3rd_floor.JPG|thumb|Second Floor]] |
| [[File:Small_Tower_river_crossing_4th_floor.JPG|thumb|Roof]] | | [[File:Small_Tower_river_crossing_4th_floor.JPG|thumb|Roof]] | ||
|} | |} | ||
| Line 38: | Line 38: | ||
{| | {| | ||
| [[File:Large_house_with_patio_exterior.JPG|thumb|Exterior]] | | [[File:Large_house_with_patio_exterior.JPG|thumb|Exterior]] | ||
| − | | [[File:Large_house_with_patio_1st.JPG|thumb| | + | | [[File:Large_house_with_patio_1st.JPG|thumb|Ground Floor]] |
| − | | [[File:Large_house_with_patio_2nd.JPG|thumb| | + | | [[File:Large_house_with_patio_2nd.JPG|thumb|First Floor]] |
|} | |} | ||
| Line 49: | Line 49: | ||
{| | {| | ||
| [[File:Tmoutsideview.jpg|thumb|Exterior]] | | [[File:Tmoutsideview.jpg|thumb|Exterior]] | ||
| − | | [[File:Tm1stfl.jpg|thumb| | + | | [[File:Tm1stfl.jpg|thumb|Ground Floor]] |
| − | | [[File:Tm2ndfl.jpg|thumb| | + | | [[File:Tm2ndfl.jpg|thumb|First Floor]] |
| − | | [[File:Tm3rddfl.jpg|thumb| | + | | [[File:Tm3rddfl.jpg|thumb|Second Floor]] |
|} | |} | ||
| Line 61: | Line 61: | ||
{| | {| | ||
| [[File:Tkoutsideview.jpg|thumb|Exterior]] | | [[File:Tkoutsideview.jpg|thumb|Exterior]] | ||
| − | | [[File:Tk1stfl.jpg|thumb| | + | | [[File:Tk1stfl.jpg|thumb|Ground Floor]] |
| − | | [[File:Tk2ndfl.jpg|thumb| | + | | [[File:Tk2ndfl.jpg|thumb|First Floor]] |
| − | | [[File:Tk3rdfl.jpg|thumb| | + | | [[File:Tk3rdfl.jpg|thumb|Second Floor]] |
|} | |} | ||
| Line 74: | Line 74: | ||
| [[File:Small_house_tower_hybrid_exterior.jpg|thumb|Exterior]] | | [[File:Small_house_tower_hybrid_exterior.jpg|thumb|Exterior]] | ||
| [[File:Small_house_tower_hybrid_ground.jpg|thumb|Ground Floor]] | | [[File:Small_house_tower_hybrid_ground.jpg|thumb|Ground Floor]] | ||
| − | | [[File:Small_house_tower_hybrid_second.jpg|thumb| | + | | [[File:Small_house_tower_hybrid_second.jpg|thumb|First Floor]] |
| − | | [[File:Small_house_tower_hybrid_third.jpg|thumb| | + | | [[File:Small_house_tower_hybrid_third.jpg|thumb|Second Floor]] |
|} | |} | ||
| Line 126: | Line 126: | ||
===Entry 11=== | ===Entry 11=== | ||
| − | + | * Base: Two-Story Villa | |
| + | * Shard: Test Center | ||
| + | * Facet: Malas | ||
| + | * Coordinates: 17o 4'N 24o 36'E | ||
| + | {| | ||
| + | | [[File:Three_story_villa_exterior.jpg|thumb|Exterior]] | ||
| + | | [[File:Three_story_villa_floor1.jpg|thumb|Ground Floor]] | ||
| + | | [[File:Three_story_villa_floor2.jpg|thumb|First Floor]] | ||
| + | | [[File:Three_story_villa_attic.jpg|thumb|Attic]] | ||
| + | |} | ||
| + | |||
| + | ===Entry 12=== | ||
| + | * Base: Sandstone Patio | ||
| + | * Shard: Lake Superior | ||
| + | * Facet: Trammel | ||
| + | * Coordinates: 123o 19'N 146o 48'E | ||
| + | {| | ||
| + | | [[File:Sandstone_tower_exterior.jpg|thumb|Exterior]] | ||
| + | | [[File:Sandstone_tower_MaxL1.jpg|thumb|Ground Floor]] | ||
| + | | [[File:Sandstone_tower_MaxL2.jpg|thumb|First Floor]] | ||
| + | | [[File:Sandstone_tower_MaxL3.jpg|thumb|Second Floor]] | ||
| + | |} | ||
| + | |||
| + | ===Entry 13=== | ||
| + | * Base: Large Brick | ||
| + | * Shard: Lake Superior | ||
| + | * Facet: Trammel | ||
| + | * Coordinates: 82o 2'S 33o 15'E | ||
| + | {| | ||
| + | | [[File:Large_Brick_AngusExt.jpg|thumb|Exterior]] | ||
| + | | [[File:Large_Brick_AngusL1.jpg|thumb|Ground Floor]] | ||
| + | |} | ||
| + | |||
| + | ===Entry 14=== | ||
| + | * Base: Large Brick | ||
| + | * Shard: Catskills | ||
| + | * Facet: Trammel | ||
| + | * Coordinates: 78o 39'S 17o 13'W | ||
| + | {| | ||
| + | | [[File:Large_Brick_House_M.JPG|thumb|Ground Floor]] | ||
| + | | [[File:Large_Brick_House_N.JPG|thumb|First Floor]] | ||
| + | |} | ||
| + | |||
| + | ===Entry 15=== | ||
| + | * Base: Two-Story Villa | ||
| + | * Shard: Lake Superior | ||
| + | * Facet: Trammel | ||
| + | * Coordinates: 132o 11'S 54o 50'E | ||
| + | {| | ||
| + | | [[File:P-bayVilla.jpg|thumb|Exterior]] | ||
| + | | [[File:P-bayVilla1st.jpg|thumb|Basement]] | ||
| + | | [[File:P-bayVilla2nd.jpg|thumb|First Floor]] | ||
| + | | [[File:P-bayVilla3rd.jpg|thumb|Second Floor]] | ||
| + | |} | ||
| + | |||
| + | ===Entry 16=== | ||
| + | * Base: Two-Story Log Cabin | ||
| + | * Shard: Napa Valley | ||
| + | * Facet: Trammel | ||
| + | * Coordinates: 48o 57'S 58o 30'E | ||
| + | {| | ||
| + | | [[File:Two_story_cabin_Seaside.jpg|thumb|Exterior]] | ||
| + | | [[File:Two_story_cabin_Seaside1st.jpg|thumb|Basement]] | ||
| + | | [[File:Two_story_cabin_Seaside2nd.jpg|thumb|First Floor]] | ||
| + | | [[File:Two_story_cabin_Seaside3rd.jpg|thumb|Second Floor]] | ||
| + | |} | ||
| + | |||
| + | ===Entry 17=== | ||
| + | * Base: Large House with Patiod | ||
| + | * Shard: Test Center | ||
| + | * Facet: ??? | ||
| + | * Coordinates: 19o 46'S 29o 52'W | ||
| + | {| | ||
| + | | [[File:Two_Story_Patio_House_-_Exterior.jpg|thumb|Exterior]] | ||
| + | | [[File:Two_Story_Patio_House_-_First_Floor.jpg|thumb|Ground Floor]] | ||
| + | | [[File:Two_Story_Patio_House_-_Second_Floor.jpg|thumb|First Floor]] | ||
| + | |} | ||
| + | |||
| + | ===Entry 18=== | ||
| + | * Base: Small Wood and Plaster | ||
| + | * Shard: Oceania | ||
| + | * Facet: Malas | ||
| + | * Coordinates: 95o 12'N 27o 37'W | ||
| + | {| | ||
| + | | [[File:Finkhaus_all.jpg|thumb|Exterior]] | ||
| + | | [[File:Finkhaus_lower.jpg|thumb|Ground Floor]] | ||
| + | | [[File:Finkhaus_upper.jpg|thumb|First Floor]] | ||
| + | |} | ||
| + | |||
| + | ===Entry 19=== | ||
| + | * Base: Two-Story Villa | ||
| + | * Shard: Europa | ||
| + | * Facet: Trammel | ||
| + | * Coordinates: 73o 49'N 45o 29'W | ||
| + | {| | ||
| + | | [[File:Tree_Villa_01.jpg|thumb|Exterior]] | ||
| + | | [[File:Tree_Villa_02.jpg|thumb|Ground Floor]] | ||
| + | | [[File:Tree_Villa_03.jpg|thumb|First Floor]] | ||
| + | | [[File:Tree_Villa_04.jpg|thumb|Second Floor]] | ||
| + | |} | ||
| + | |||
| + | ===Entry 20=== | ||
| + | * Base: ??? | ||
| + | * Shard: Europa | ||
| + | * Facet: Malas | ||
| + | * Coordinates: 48° 43'N 17° 30'W | ||
| + | {| | ||
| + | | [[File:Eaglehorns-nest-1st-lvl.jpg|thumb|Ground Floor]] | ||
| + | | [[File:Eaglehorns-nest-2nd-lvl.jpg|thumb|First Floor]] | ||
| + | | [[File:Eaglehorns-nest-3rd-lvl.jpg|thumb|Second Floor]] | ||
| + | | [[File:Eaglehorns-nest-4th-lvl-roof.jpg|thumb|Roof]] | ||
| + | |} | ||
| + | |||
| + | ===Entry 21=== | ||
| + | * Base: Large Marble with Patio | ||
| + | * Shard: Test Center | ||
| + | * Facet: ??? | ||
| + | * Coordinates: 85 N, 135 E (East of Vesper) | ||
| + | {| | ||
| + | | [[File:Contest_LargeMarbleOutside.jpg|thumb|Exterior]] | ||
| + | | [[File:Contest_LargeMarbleGroundFloor.jpg|thumb|Ground Floor]] | ||
| + | | [[File:Contest_LargeMarbleFirstFloor.jpg|thumb|First Floor]] | ||
| + | |} | ||
| + | |||
| + | ===Entry 22=== | ||
| + | * Base: 2-Story Stone and Plaster | ||
| + | * Shard: Great Lakes | ||
| + | * Facet: Felucca | ||
| + | * Coordinates: 91o 3'N 160o 52W | ||
| + | {| | ||
| + | | [[File:Run_down_two_story_exterior.jpg|thumb|Exterior]] | ||
| + | | [[File:Run_down_two_story_ground.jpg|thumb|Ground Floor]] | ||
| + | | [[File:Run_down_two_story_1st.jpg|thumb|First Floor]] | ||
| + | | [[File:Run_down_two_story_2nd.jpg|thumb|Second Floor]] | ||
| + | |} | ||
==See Also== | ==See Also== | ||
Revision as of 17:56, 24 July 2010
This page lists the entries in the UOGuide Classic Custom House Design Contest. Contest winners will be announced in the UOGuide July Newsletter. from July 2010.
If there is error in your entry or it has not appeared, please send an email to ![]() right away.
right away.
Public Voting
Will be taking place shortly, please check back in the next day to cast your vote.
Submissions
Entries are listed in the order they were received. The names of entry owners will be posted after judging is complete.
Entry 1
- Base: Small Stone Tower
- Shard: Test Center 1
- Facet: Trammel
- Coordinates: 130o 20'S, 52o 10'E (South East of Trinsic)
Entry 2
- Base: Small Stone Tower
- Shard: Test Center
- Facet: Felucca
- Coordinates: 27o 4'S, 28o 11'W
Entry 3
- Base: Large House with Patio
- Shard: Test Center
- Facet: Felucca
- Coordinates: 130o 41'S, 43o 44'E
Entry 4
- Base: Large Marble with Patio
- Shard: Test Center
- Facet: Felucca
- Coordinates: 49.18'N 42.19'E
Entry 5
- Base: Keep
- Shard: Test Center
- Facet: Felucca
- Coordinates: 46.03'N 42.19'E
Entry 6
- Base: Small House
- Shard: Atlantic
- Facet: Malas
- Coordinates: 26o 38'N 35o 22'E
Entry 7
- Base: Small Tower
- Shard: Atlantic
- Facet: Malas
- Coordinates: 76 3'N 44 17'E
Entry 8
- Base: Two-Story Wood & Plaster, Two-Story Villa, Three Small Workshops and a Sandstone Patio
- Shard: Great Lakes
- Facet: Malas
- Coordinates: 1994,513
Entry 9
- Base: Large Marble with Patio
- Shard: Test Center
- Facet: Trammel
- Coordinates: 60o 8'N 35o 13'W
Entry 10
- Base: Large Marble with Patio
- Shard: Test Center
- Facet: Malas
- Coordinates: 58º 43'N 39º 5'W
Entry 11
- Base: Two-Story Villa
- Shard: Test Center
- Facet: Malas
- Coordinates: 17o 4'N 24o 36'E
Entry 12
- Base: Sandstone Patio
- Shard: Lake Superior
- Facet: Trammel
- Coordinates: 123o 19'N 146o 48'E
Entry 13
- Base: Large Brick
- Shard: Lake Superior
- Facet: Trammel
- Coordinates: 82o 2'S 33o 15'E
Entry 14
- Base: Large Brick
- Shard: Catskills
- Facet: Trammel
- Coordinates: 78o 39'S 17o 13'W
Entry 15
- Base: Two-Story Villa
- Shard: Lake Superior
- Facet: Trammel
- Coordinates: 132o 11'S 54o 50'E
Entry 16
- Base: Two-Story Log Cabin
- Shard: Napa Valley
- Facet: Trammel
- Coordinates: 48o 57'S 58o 30'E
Entry 17
- Base: Large House with Patiod
- Shard: Test Center
- Facet: ???
- Coordinates: 19o 46'S 29o 52'W
Entry 18
- Base: Small Wood and Plaster
- Shard: Oceania
- Facet: Malas
- Coordinates: 95o 12'N 27o 37'W
Entry 19
- Base: Two-Story Villa
- Shard: Europa
- Facet: Trammel
- Coordinates: 73o 49'N 45o 29'W
Entry 20
- Base: ???
- Shard: Europa
- Facet: Malas
- Coordinates: 48° 43'N 17° 30'W
Entry 21
- Base: Large Marble with Patio
- Shard: Test Center
- Facet: ???
- Coordinates: 85 N, 135 E (East of Vesper)
Entry 22
- Base: 2-Story Stone and Plaster
- Shard: Great Lakes
- Facet: Felucca
- Coordinates: 91o 3'N 160o 52W
See Also
- UOGuide:Classic_Custom_House_Design_Contest - full contest details
